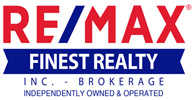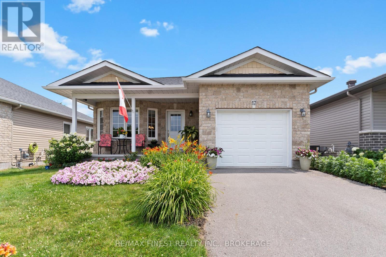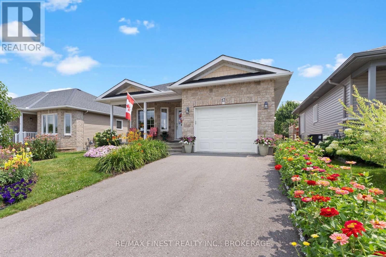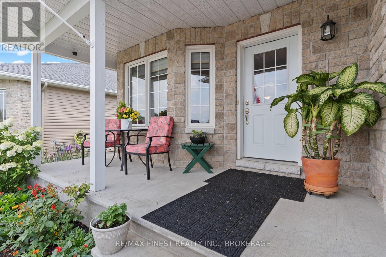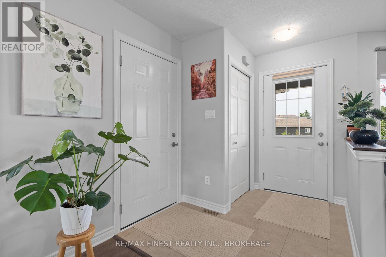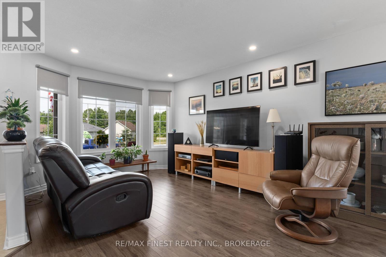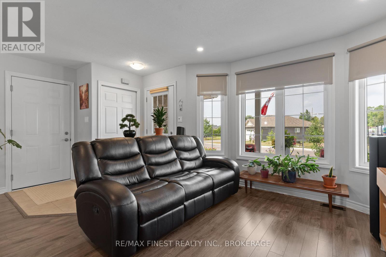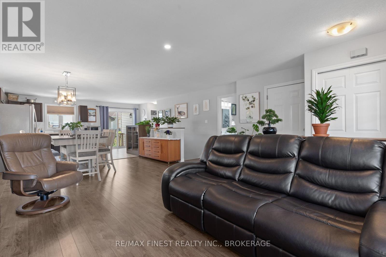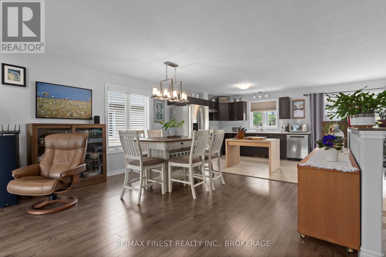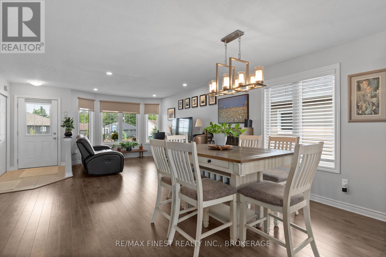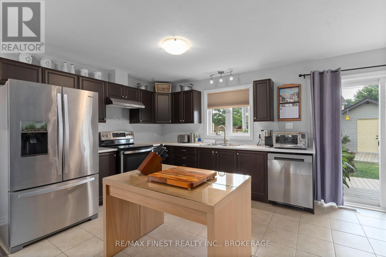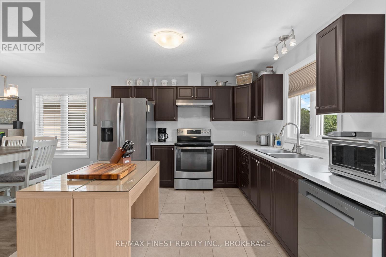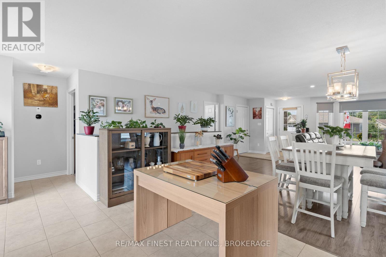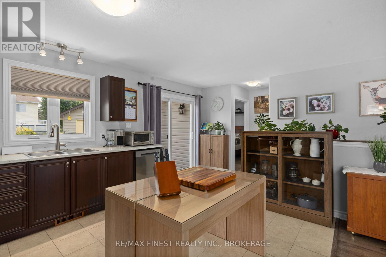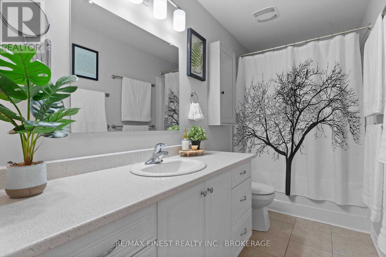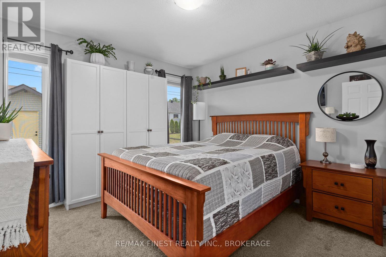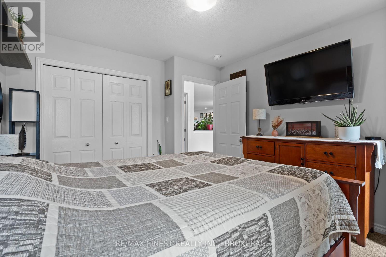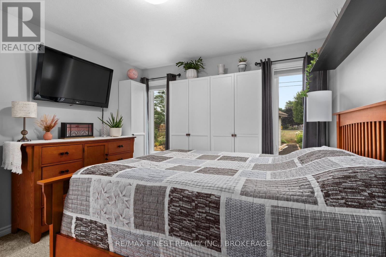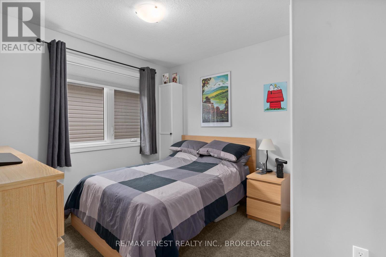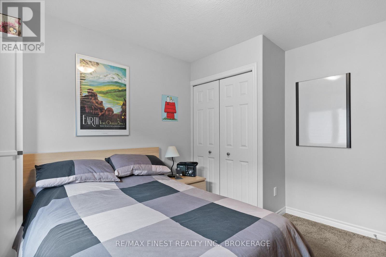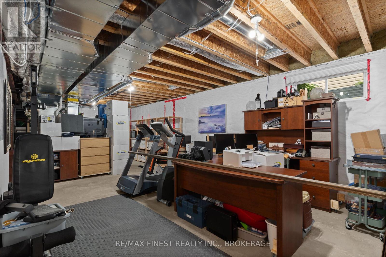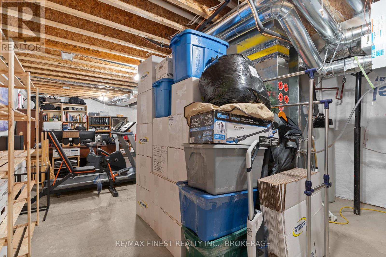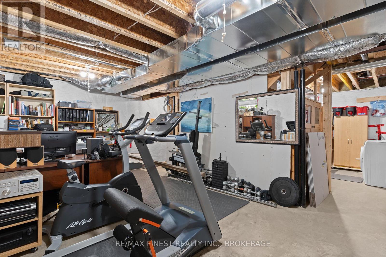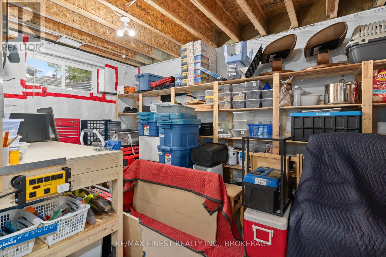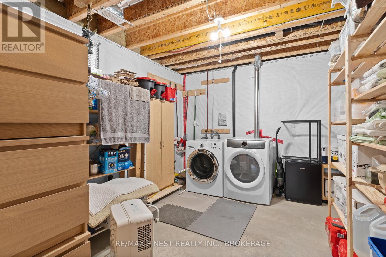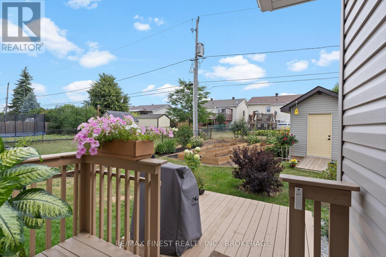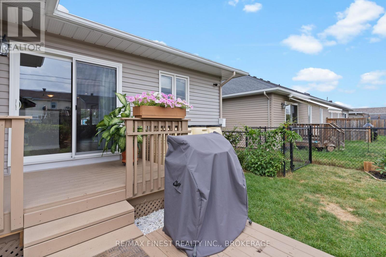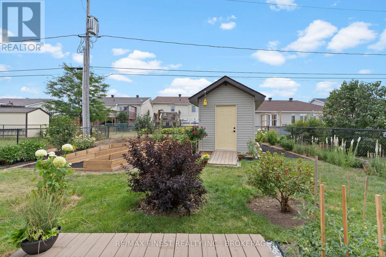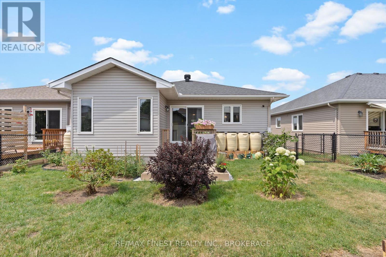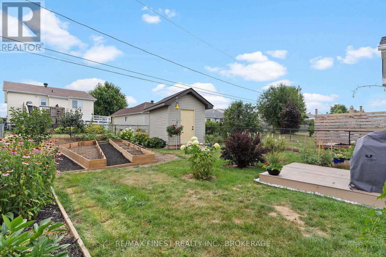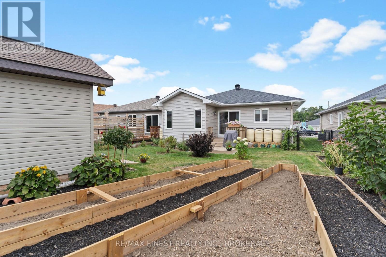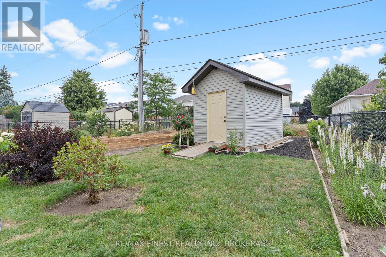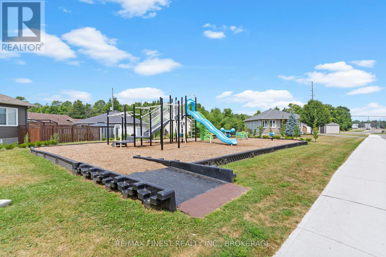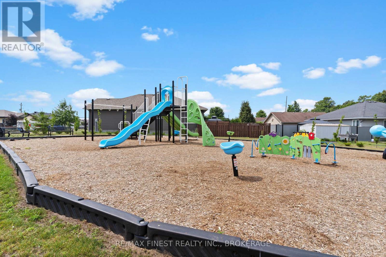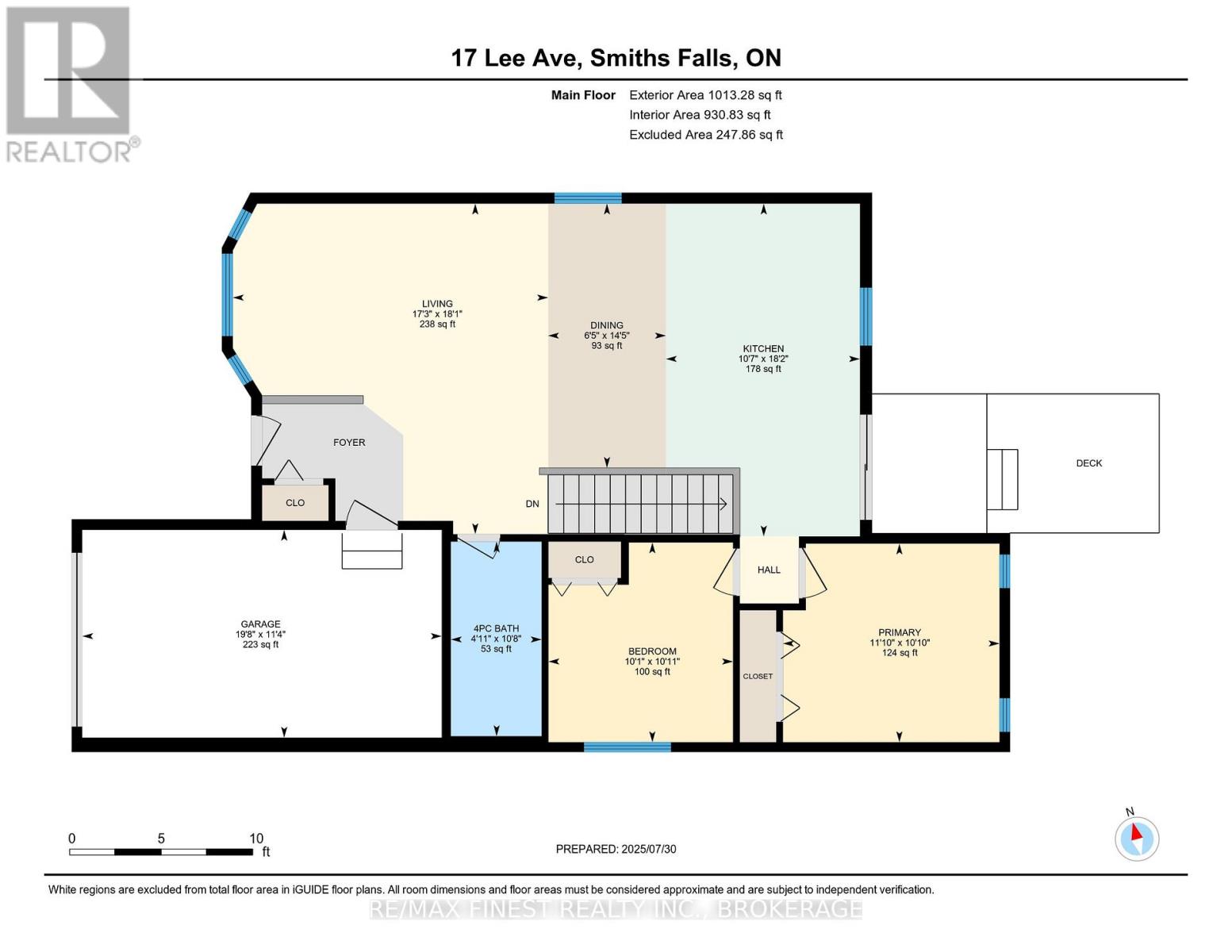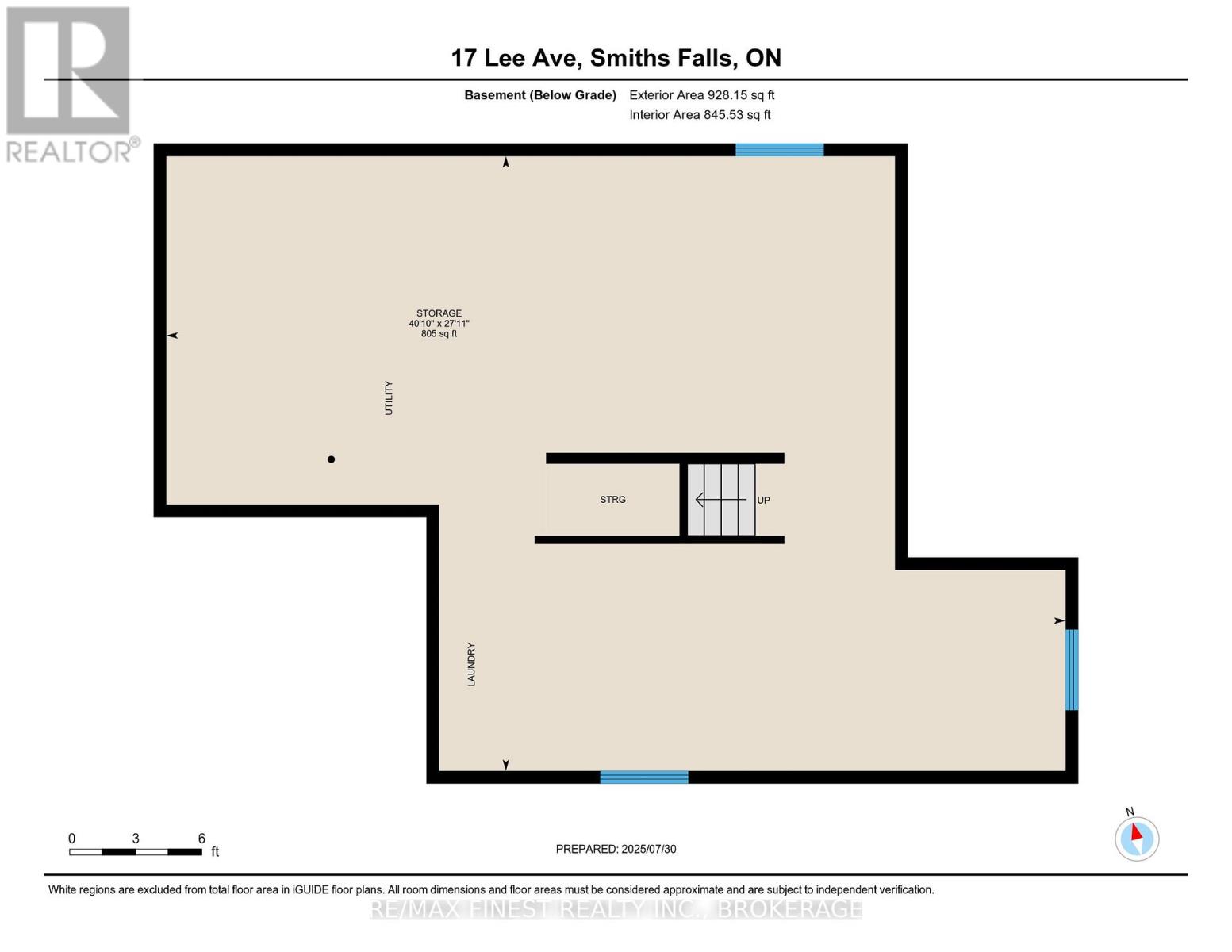17 LEE AVENUE
Smiths Falls Ontario K7A0A2
$529,900
Address
Street Address
17 LEE AVENUE
City
Smiths Falls
Province
Ontario
Postal Code
K7A0A2
Country
Canada
Community Name
901 - Smiths Falls
Property Features
Listing ID
X12317802
Ownership Type
Freehold
Property Type
Single Family
Property Description
Welcome to 17 Lee Avenue in Smiths Falls. This 2-bedroom, 1-bathroom bungalow was built in 2017 and offers a practical layout with bright living spaces, a functional kitchen, and comfortable bedrooms. The location stands out directly across the street from a park and playground, within walking distance to the Cataraqui Trail, and close to the Rideau River waterfront. Its a neighbourhood that balances outdoor recreation with everyday convenience. Shops, restaurants, schools, and amenities are all nearby, making this home a solid choice for first-time buyers, those looking to downsize, or anyone wanting low-maintenance living in a great area of town. (id:2494)
Property Details
ID
28675593
Ammenities Near By
Park
Features
Flat site, Lighting, Dry
Location Description
Highway 15 and Ferrara Dr.
Parking Space Total
3
Price
529,900
Structure
Deck, Porch, Patio(s), Shed
Transaction Type
For sale
Building
Bathroom Total
1
Bedrooms Above Ground
2
Bedrooms Total
2
Age
6 to 15 years
Construction Style Attachment
Detached
Appliances
Garage door opener remote(s), Water Heater, Dishwasher, Dryer, Garage door opener, Microwave, Hood Fan, Stove, Washer, Refrigerator
Architectural Style
Bungalow
Basement Development
Unfinished
Basement Type
Full (Unfinished)
Cooling Type
Central air conditioning
Exterior Finish
Stone, Vinyl siding
Fire Protection
Smoke Detectors
Foundation Type
Poured Concrete
Heating Fuel
Natural gas
Heating Type
Forced air
Stories Total
1.00
Size Interior
700 - 1100 sqft
Type
House
Utility Water
Municipal water
Room
Type
Living room
Level
Main level
Dimension
5.51 m x 5.25 m
Type
Dining room
Level
Main level
Dimension
4.4 m x 1.96 m
Type
Kitchen
Level
Main level
Dimension
5.54 m x 3.23 m
Type
Primary Bedroom
Level
Main level
Dimension
3.31 m x 3.61 m
Type
Bedroom
Level
Main level
Dimension
3.33 m x 3.07 m
Type
Bathroom
Level
Main level
Dimension
3.24 m x 1.51 m
Land
Size Total Text
39.4 x 115.2 FT
Size Frontage
39 ft ,4 in
Amenities
Park
Landscape Features
Landscaped
Sewer
Sanitary sewer
Size Depth
115 ft ,2 in
Size Irregular
39.4 x 115.2 FT
Parking
Name
Attached Garage
Name
Garage
Utility
Type
Cable
Description
Installed
Type
Electricity
Description
Installed
Type
Sewer
Description
Installed
This REALTOR.ca listing content is owned and licensed by REALTOR® members of The Canadian Real Estate Association.
Listing Office: RE/MAX FINEST REALTY INC., BROKERAGE

