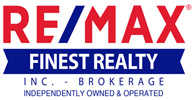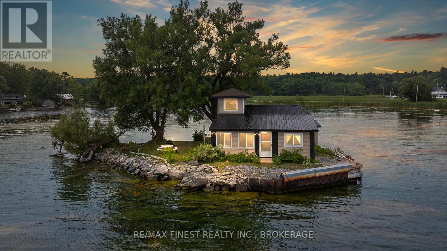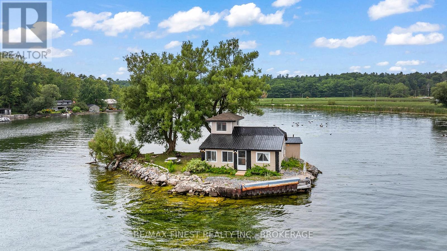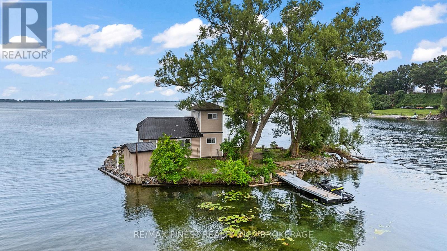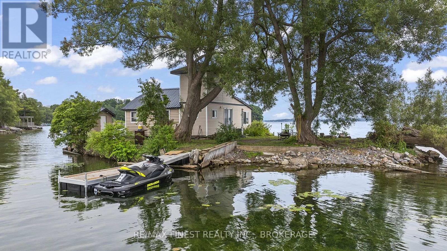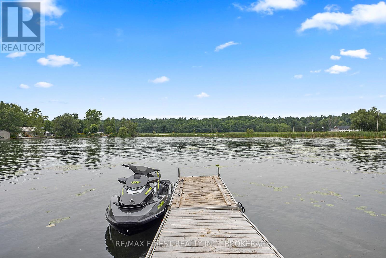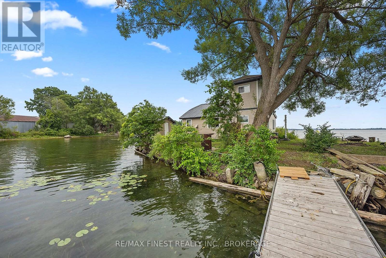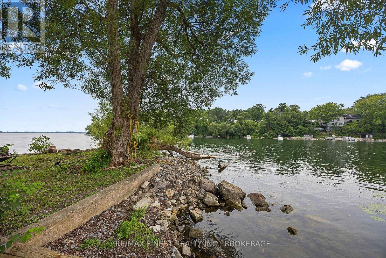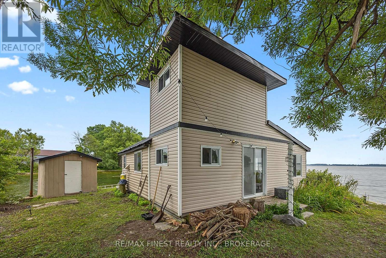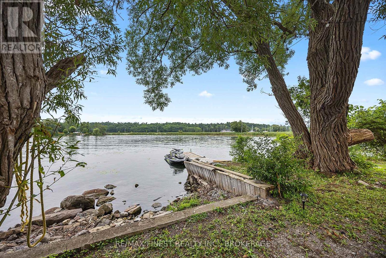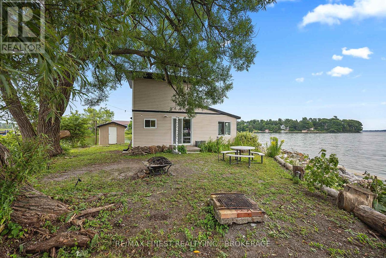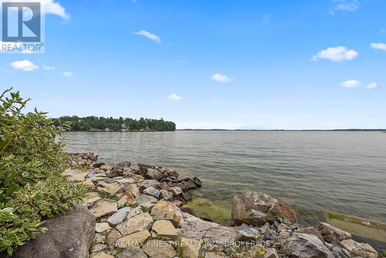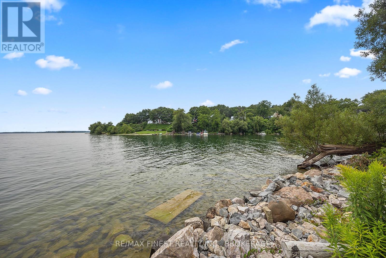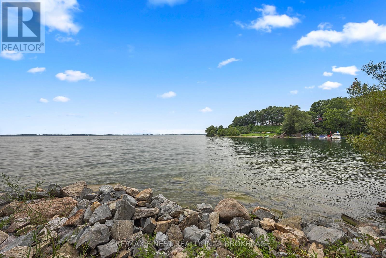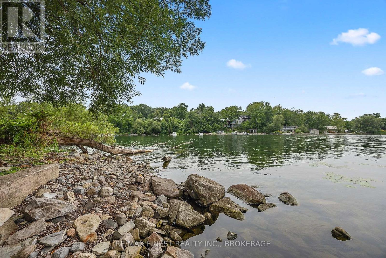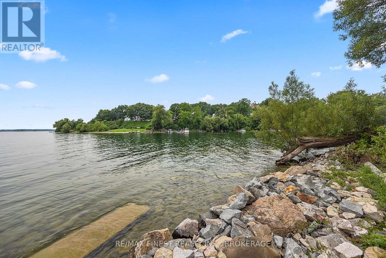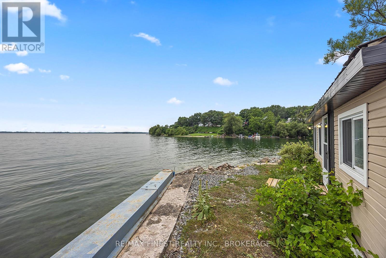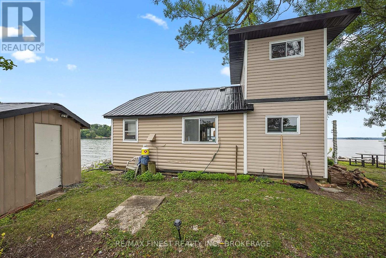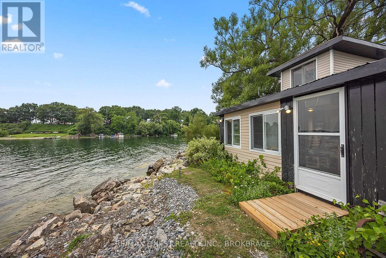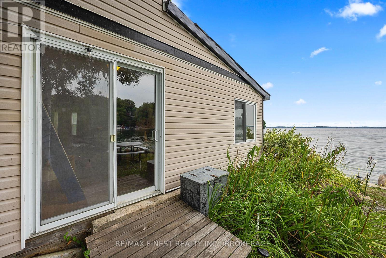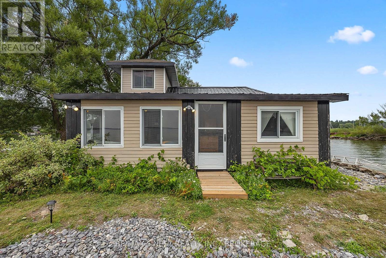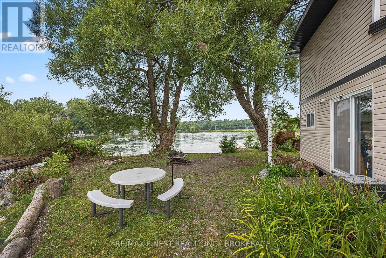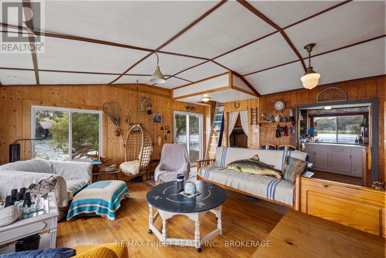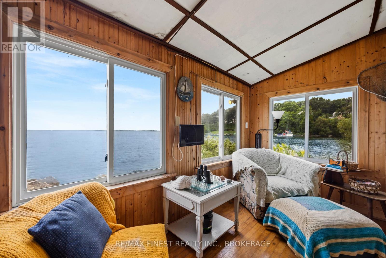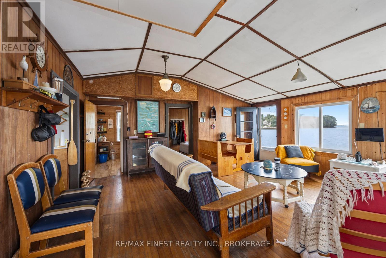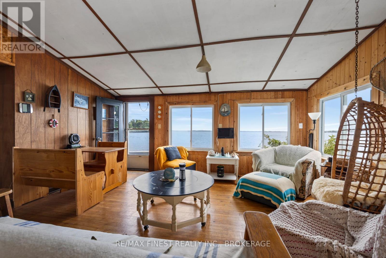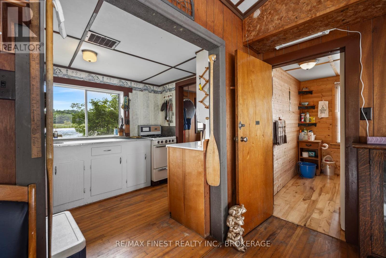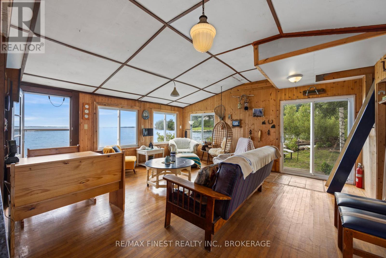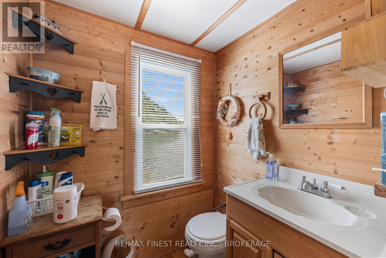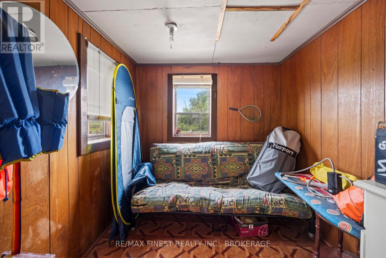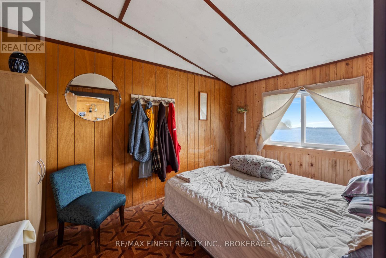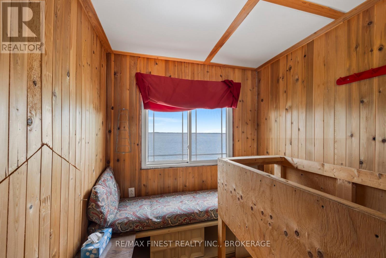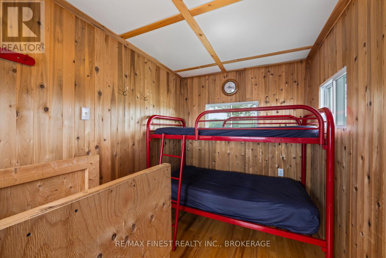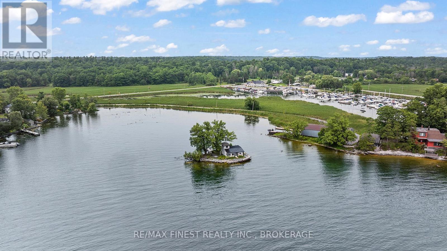1A ISLAND BATEAU
Kingston (Kingston East (Incl CFB Kingston)) Ontario K7L4V1
$319,900
Address
Street Address
1A ISLAND BATEAU
City
Kingston (Kingston East (Incl CFB Kingston))
Province
Ontario
Postal Code
K7L4V1
Country
Canada
Community Name
11 - Kingston East (Incl CFB Kingston)
Property Features
Listing ID
X12182364
Ownership Type
Freehold
Property Type
Single Family
Property Description
Discover a rare private island paradise on the St. Lawrence River! This rustic, off-grid property is perfect for those seeking a unique personal retreat or a lucrative rental investment. The Island features a charming cottage with 3 bedrooms, a loft, a kitchen, and a bathroom. Water is supplied via lake intake, and power can be provided by either battery or a gas-powered generator. Situated on the edge of the Bateau Channel, this Island offers stunning southern views and is nestled in a peaceful bay conveniently close to Treasure Island Marina and just 10 minutes from downtown Kingston. Experience the privacy of Island ownership and explore the scenic St. Lawrence River and Lake Ontario. Ready for immediate possession and with all contents included, this property is ready to welcome you! (id:2494)
Property Details
ID
28391496
Ammenities Near By
Marina
Easement
Unknown
Features
Irregular lot size
Location Description
Approx 200 ft from the Treasure Island Marina Shore
Price
319,900
Structure
Shed, Dock
Transaction Type
For sale
View Type
View, River view, Direct Water View
Water Front Type
Island
Water Front Name
St. Lawrence River
Building
Bathroom Total
1
Bedrooms Above Ground
3
Bedrooms Total
3
Construction Style Attachment
Detached
Exterior Finish
Vinyl siding
Heating Type
Other
Stories Total
1.50
Size Interior
700 - 1100 sqft
Type
House
Utility Water
Lake/River Water Intake
Room
Type
Loft
Level
Second level
Dimension
2.13 m x 3.93 m
Type
Bathroom
Level
Main level
Dimension
2.31 m x 1.5 m
Type
Bedroom
Level
Main level
Dimension
2.46 m x 3.56 m
Type
Bedroom 2
Level
Main level
Dimension
2.31 m x 2.31 m
Type
Kitchen
Level
Main level
Dimension
2.98 m x 2.28 m
Type
Living room
Level
Main level
Dimension
5.34 m x 5.24 m
Type
Bedroom 3
Level
Main level
Dimension
2.19 m x 2.19 m
Land
Size Total Text
78 x 160 FT
Size Frontage
78 ft
Access Type
Water access, Private Docking
Amenities
Marina
Size Depth
160 ft
Size Irregular
78 x 160 FT
Parking
Name
No Garage
This REALTOR.ca listing content is owned and licensed by REALTOR® members of The Canadian Real Estate Association.
Listing Office: RE/MAX FINEST REALTY INC., BROKERAGE

