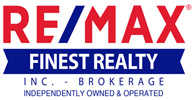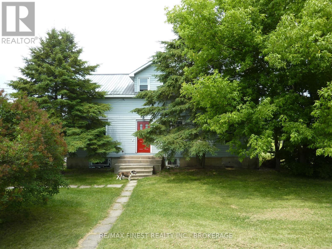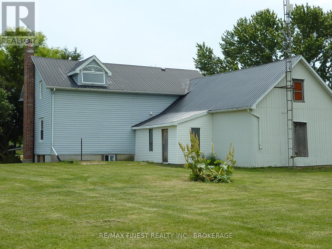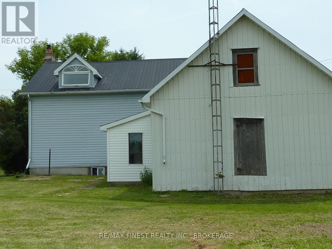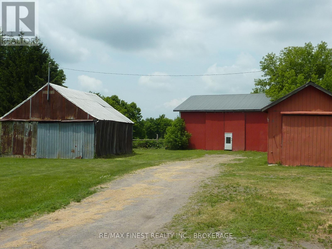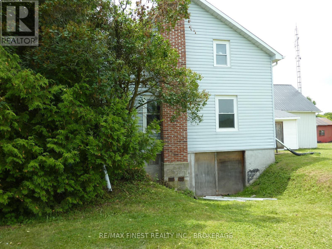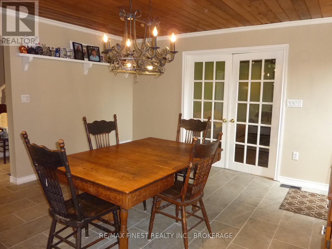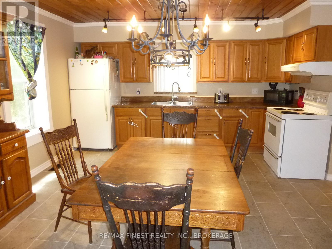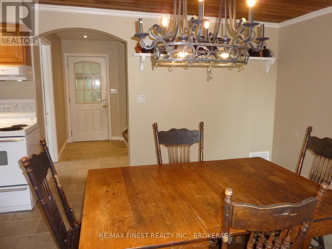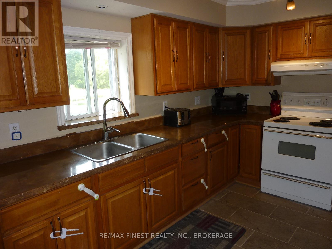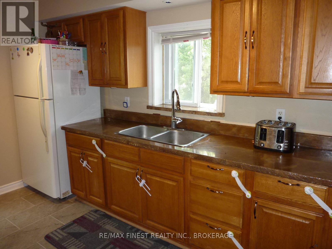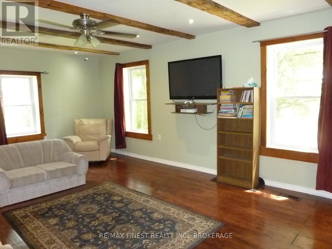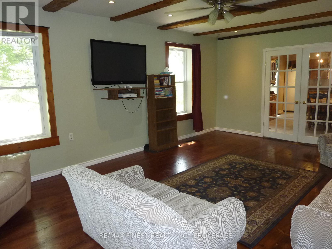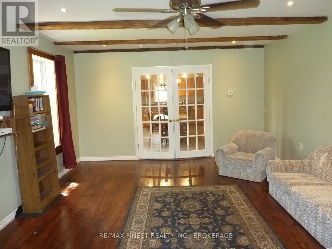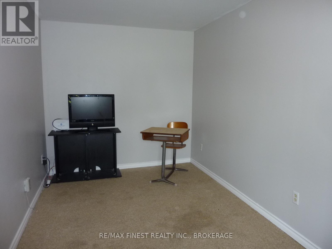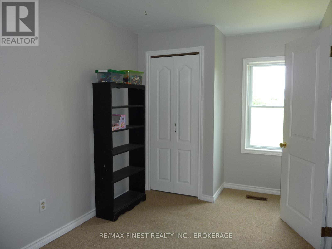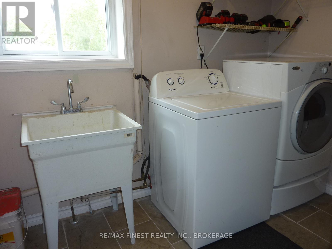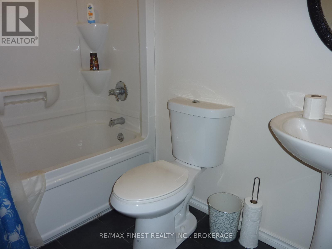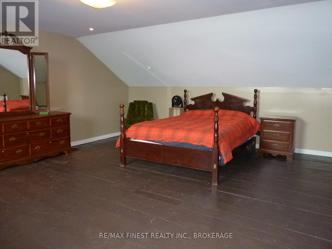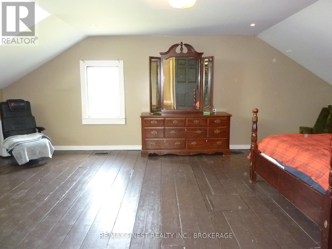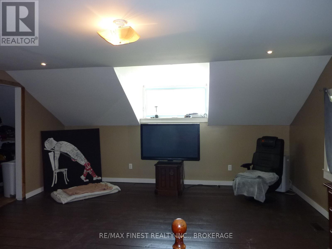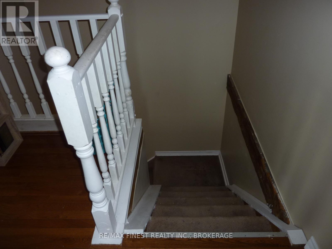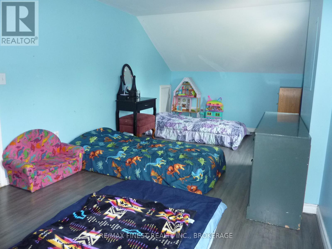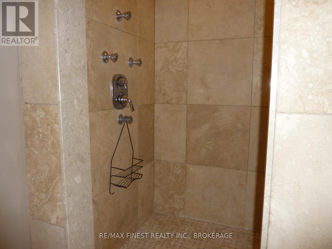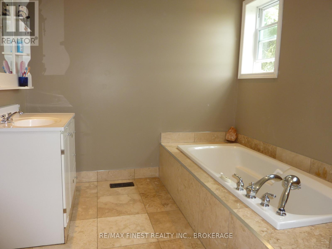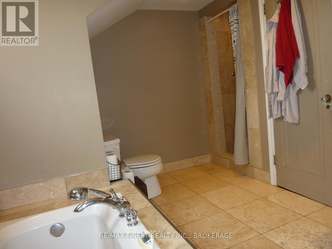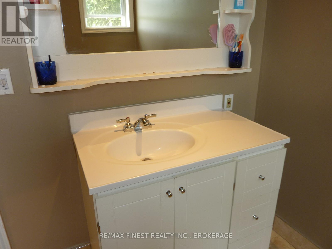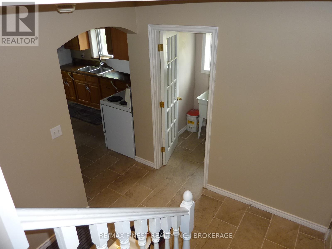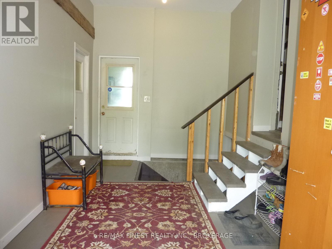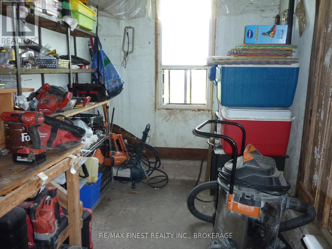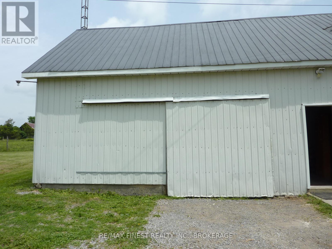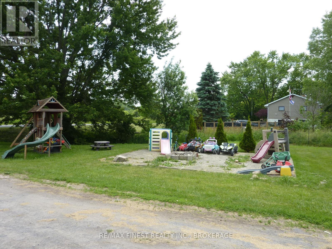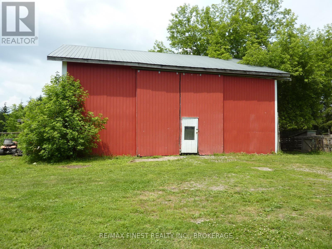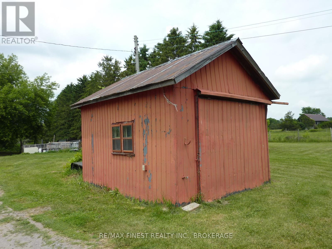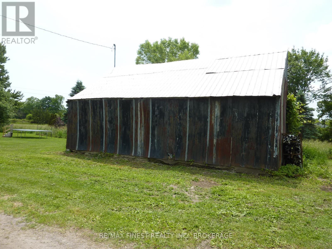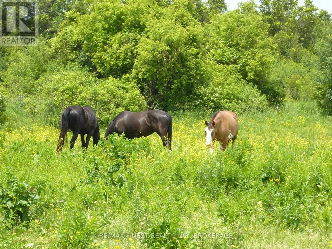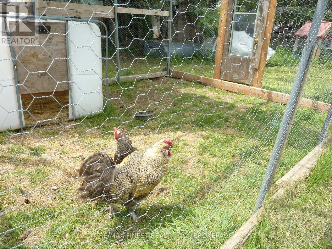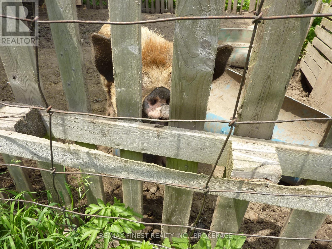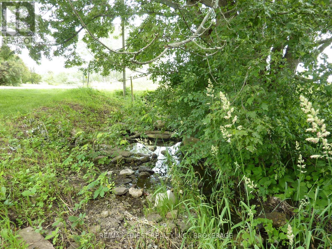2935 COUNTY ROAD 9
Greater Napanee (Greater Napanee) Ontario K7R3K8
$530,000
Address
Street Address
2935 COUNTY ROAD 9
City
Greater Napanee (Greater Napanee)
Province
Ontario
Postal Code
K7R3K8
Country
Canada
Community Name
58 - Greater Napanee
Property Features
Listing ID
X12232017
Ownership Type
Freehold
Property Type
Single Family
Property Description
Step back to 1860 in this farmhouse, with all the updates you want. And those updates; wow! Oak kitchen with stone counters, separate main floor laundry, separate tile shower, even a soaker whirlpool bath, another modern bathroom, all new double hung windows and brand new hi-eff propane heating,and the list goes on. With over 2,000 sq ft above ground all principle rooms are impressive in size. No squeezing in your furniture or family here. There are 3 outbuildings all with power, 2 with 4 season water. All sitting on a pleasant 2.6 acres with babbling stream flowing through. Located in the recreational - ag area just south of Napanee. 19th century charm with 21st century features, just what you are looking for so hurry. (id:2494)
Property Details
ID
28491999
Features
Irregular lot size, Level
Location Description
County Road 9 & Abrams Sideroad
Parking Space Total
10
Price
530,000
Structure
Barn, Barn, Shed
Transaction Type
For sale
Zoning Description
RU
Building
Bathroom Total
2
Bedrooms Above Ground
3
Bedrooms Total
3
Age
100+ years
Construction Style Attachment
Detached
Appliances
Stove, Refrigerator
Basement Development
Unfinished
Basement Features
Walk out
Basement Type
N/A (Unfinished)
Exterior Finish
Vinyl siding
Foundation Type
Block
Heating Fuel
Propane
Heating Type
Forced air
Stories Total
1.50
Size Interior
2000 - 2500 sqft
Type
House
Utility Water
Drilled Well
Room
Type
Primary Bedroom
Level
Second level
Dimension
6.7 m x 5 m
Type
Bedroom
Level
Second level
Dimension
5.8 m x 2.9 m
Type
Bathroom
Level
Second level
Dimension
3.6 m x 2.7 m
Type
Kitchen
Level
Main level
Dimension
5.3 m x 4 m
Type
Living room
Level
Main level
Dimension
6.4 m x 4.2 m
Type
Bedroom
Level
Main level
Dimension
4.8 m x 2.4 m
Type
Laundry room
Level
Main level
Dimension
2.6 m x 1.5 m
Type
Bathroom
Level
Main level
Dimension
2.6 m x 1.5 m
Type
Workshop
Level
Main level
Dimension
5.5 m x 2.1 m
Type
Other
Level
Main level
Dimension
6.4 m x 5.9 m
Land
Size Total Text
196.9 FT|2 - 4.99 acres
Size Frontage
196 ft ,10 in
Acreage
TRUE
Sewer
Septic System
Size Irregular
196.9 FT
Soil Type
Loam
Parking
Name
Attached Garage
Name
Garage
This REALTOR.ca listing content is owned and licensed by REALTOR® members of The Canadian Real Estate Association.
Listing Office: RE/MAX FINEST REALTY INC., BROKERAGE

